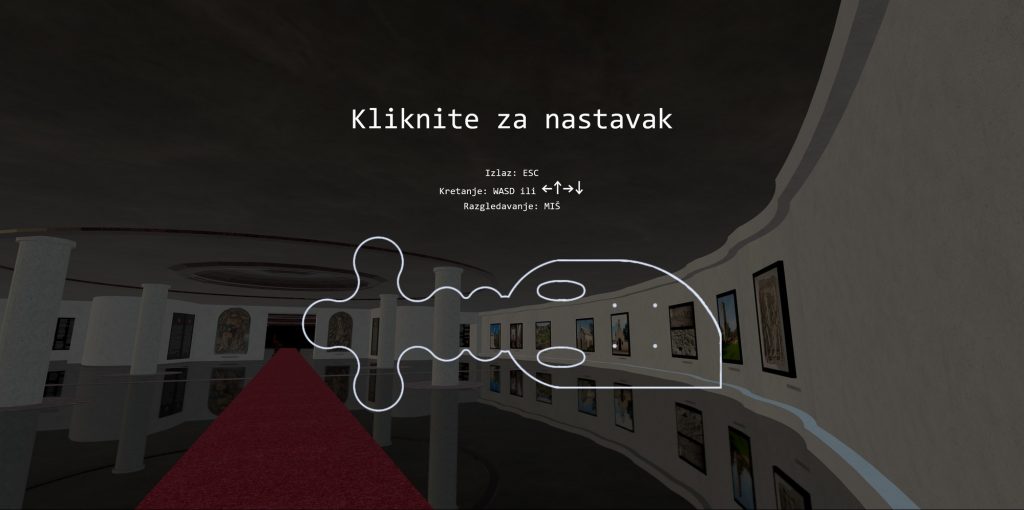[divider scroll_text=””]
Virtual Crypt
According to the foreseen project , for better visualization we created a virtual model of the crypt. You can take your virtual toure by clicking on picture below.

Crypt of the Church of St. Blasius in Vodnjan
Deliberations on the construction of an exhibition area within the main part of the corpus of the Church of St. Blasius for the dignified presentation of the Holy Bodies and relics.
The Parish Church of St. Blasius is located in the north-west periphery of the town, at the location of an earlier, early Romanesque triple naved basilica destroyed in 1760. On all sides it is surrounded by free space, and in front of the main front facade on the southern side, a large spacious square has been formed. It faces the direction north – south, as opposed to the earlier basilica which faced east – west. On the north – eastern side of the church is the town graveyard, while on the north-eastern side a free standing bell tower. The construction of the Church of St. Blasius began in 1761 and lasted 40 years. It was consecrated in 1800, even though it was not completely finished. It was finished off successively in the following time period, depending on the financial status. It was constructed according to the model of the Church of St. Pietro di Castello in Venice. The floor plan is in the form of a Latin cross (56 x 32 m) with a semicircle apse, presbytery, a transept and choir section. With five pairs of columns, the area is divided into three naves, given that the central nave is wider than the lateral ones. Above the centre of the cross rises the dome with a lantern on the elliptical arches. From the outside the dome is square. The strict symmetry of the floor plan has been disturbed by the addition of the vestry with a rectangular floor plan alongside the north-western side of the apse.”
The access square needs a new traffic regulation proposal due to the complex urban situations, given that the existing situation negates the spatial stability of the square. Traffic flows cut across the surface area and reduce the wholeness of the area. Between the bell tower and future construction, and the existing residential facilities, the formation of a small square is proposed into which one would enter through the ground floor of the facilities in which public content is envisaged. The urban ambiance wholeness of this area requires an artistic approach to the floor surface. The facades of buildings which with their volume form squares and areas around the Church of St. Blasius, require the drafting of a special urban repurpose analysis. The repurposing includes the ground floor premises for the purpose of enlivening the square with various content, and enabling the receiving of tourists, pilgrims and passers-by. Access by pilgrims and tourists requires parking places, that is, a reserved area for their construction. Multiple proposals and ideas for construction of the exhibition area within the main part of the corpus of the Church of St. Blasius have been given.
The proposed urban planning – architectural design for the addition to the Church of St. Blasius sets out the maximum volume and form of the future intervention. The areas of useful space are as follows: BASEMENT 280.00 m²; GROUND FLOOR 280.00 m²; I FLOOR 280.00 m²; TOTAL 840.00 m². These areas should satisfy the functionality of the future purpose of additional building, however they are located in the north-eastern lateral side, asymmetric to the volume of the building, creating a additional annex. The surface areas of the functional areas are limited to 250.00 m² on the floor which requires delevelled relic collection exhibition”. Analysing the following possibilities of increasing the exhibition space, the proposal was given in which the areas along the longitudinal axis of the floor plan of the building in the floor plan shape of a cross. The surface area of such area amounts to 540.00 m2 increased by the surface area of the annex 262.65 m² which would in total comprise the maximum area of the exhibition area at the level of the basement of approx. 800.00 m². The exhibition of sacral bodies in an area of width 80 cm glassed off towards the faithful is envisaged. This area is special air-conditioned and specially illuminated. Execution of walls made from reinforced concrete wall panels with double execution at a distance of 90 cm is envisaged, whereby an area for air flow is formed, and an area in the basic part for drainage of underground waters. The height of the area is 3.50 m with a mezzanine construction made of reinforced concrete (prestressed concrete elements). The wall coverings and selection of floor materials and ceilings is possible in an artistic mosaic which would be thematically adapted to the basic exhibit. The additional part of the Church of St. Blasius is used with stairs for the function of entry and exit, and as an exhibition area. In the axis of the floor plan of the area it is possible to glass off part of the ceiling which is at the same time also the glassed off part of the new floor plan floor of the Church of St. Blasius. The entrance and exit is proposed from the ground floor part lateral to the entrance of the Church of St. Blasius.
Who will judge, select and decide about the final architectural-urban design of the area for exhibition of sacral bodies in accordance with historical, memory, civilisational act of the construction project, so that finally the sacral bodies are exhibited in a dignified and civilisationally valorised manner?
Slaven Cetina,
Architectural engineer
[divider scroll_text=””]
